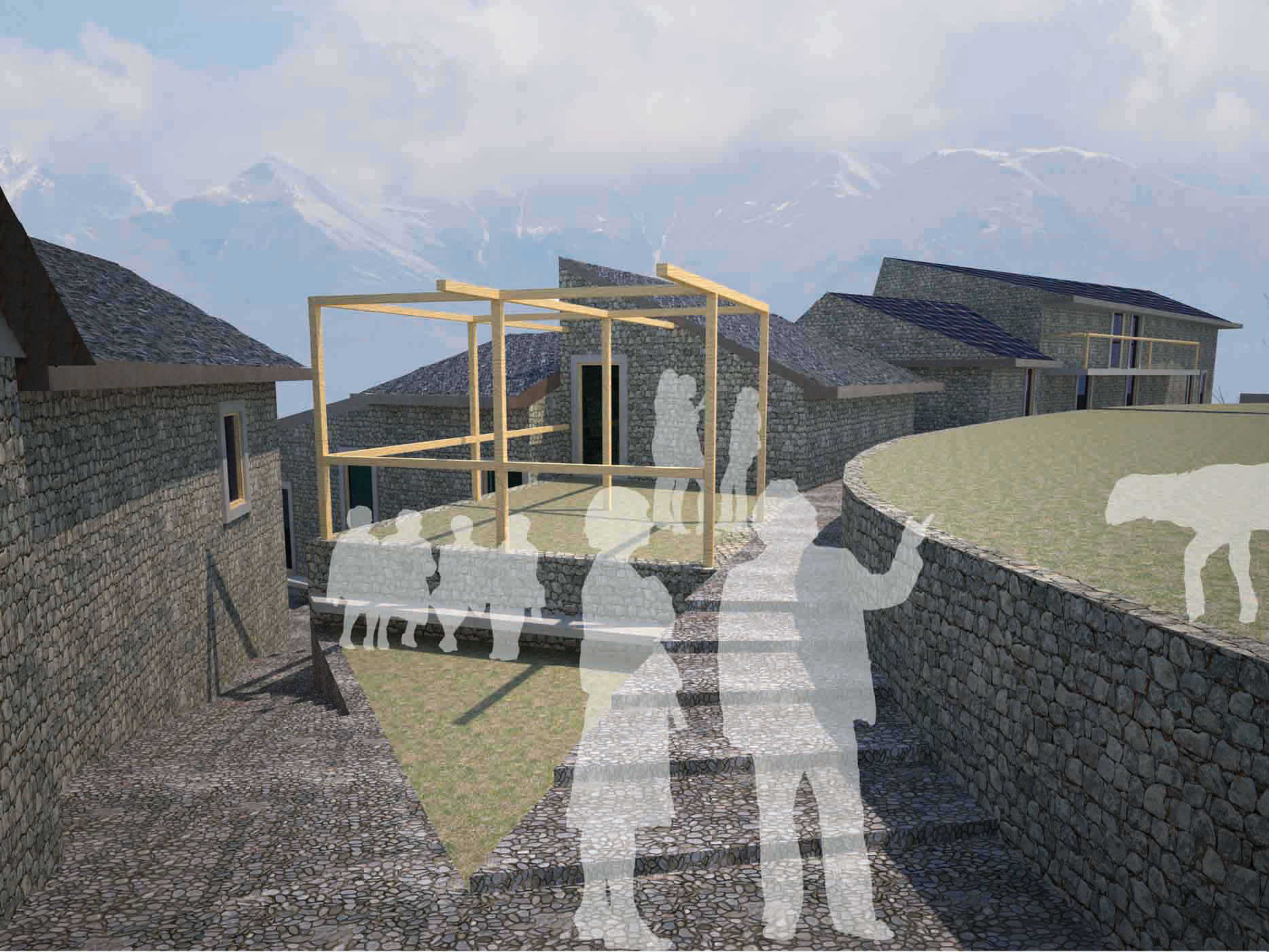Mandonico old town refurbishment
Competition for environmental and functional recovery of the historic core of the old town of Mandonico project ranked fifth
Como, Italy, 2011
Design : Arch. Angelo Marelli ,
The project plans to recover the buildings of the village to establish the following functions: a tavern with accommodation, a social club with bar, a small dairy, stables, a sale point of typical dairy products and, and both houses of semi-permanent type and holiday houses to be rented for holiday periods.
The automotive traffic is not allowed to the village, wanting to avoid that cars placed anywhere denature the core environment.
The pedestrian paths are characterized paving the pathways, stairways and rough stone plazas, partly equipped with either the insertion of stone benches and wooden structures predisposed to support climbing plants.
The illumination of the paths will be obtained with the inclusion in the pavement of lighting in order to brush light the most interesting parts of the walls.
The building materials are borrowed from green architecture emphasizing the use of stone for external floors, the walls and roofs of buildings, the wood for the horizontal and upper level floors structures of wood and cork, straw as insulation materials , unglazed earthenware tiles for indoor flooring.
The reduction of energy consumption and the almost exclusive use of energy from renewable sources (combustion of wood, solar thermal, solar PV) is one of the most important aspects and features of the project.
Disposal of domestic waste water take place with the use of installations of sub-irrigation for the dispersion in the superior layers of the soil.
The total cost for the construction of the project is expected to be about € 1,500,000.00.















